Stairs are a very essential part of multistory buildings. It can be defined as a series set of steps used for climbing one floor to another of a building. A staircase is suitable for walking up a small vertical distance. There are many types of stairs used in buildings and structures.
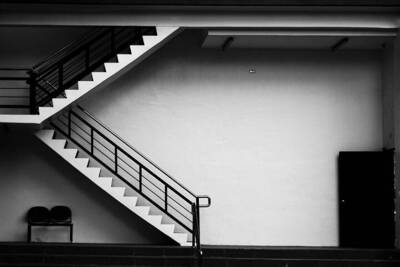
To study on staircase one must recognize its components. There are various components or parts of a staircase that have their own functions. Staircases may be in all shapes and arrangements to suit different properties but the main parts that go up to make any staircases are fairly common. In this article, all modern stair parts are discussed also.
Following are the various components of a staircase:
- Step (Tread and Riser)
- Nosing
- Bullnose
- String
- Winders
- Balustrade
- Handrail
- Newel
- Volute
- Baluster
- Turnout
- Gooseneck
- Rosette
- Easing
- Trim
- Finial
- Fillet
- Flutes
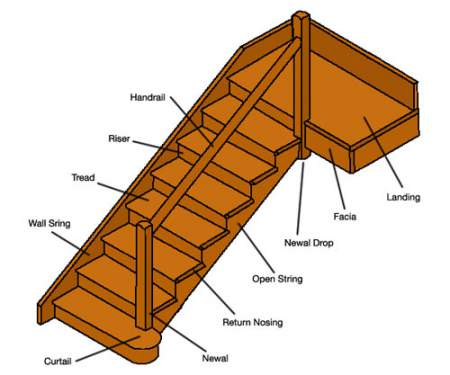
Step
A step is composed of two parts.
- Tread
- Riser
Brief details of these two parts of the steps are discussed below.
Tread
The tread is a scrap of the stairway that is stepped in. It is the top or horizontal surface to press beneath the feet. It is trodden on while climbing or descending the staircase. It is constructed to the same thickness as other flooring. There is always one fewer tread than risers in a staircase. The overall horizontal distance of the stairs will be the number of threads added together.
Tread Material
The material of the tread can be timber, steel, glass, acrylic, panel product, or tiling.
Shape and Size of Tread
In a standard straight run of stairs in a residence, the minimum depth is 10 inches.
Usage of Tread
- A simple rectangular tread can be used on staircase designs.
- In residential settings, treads can be covered in carpeting.
- You can display tread numbers for a run in the plan, elevation, or section view.
Riser
The riser is the vertical portion between each tread on the stair. Not all stairs have risers. The rise-less steps are known as the open thread. Open riser stairs have grown in popularity in recent years. The closed tread stair has risers included. The vertical board forms the face of the step and also forms the space between one step and the next.
Riser Material
It is a vertical component where the material can be timber, steel, glass, acrylic, or panel production tiling.
Shape and Size of Riser
Stair riser heights shall be 7 inches (178mm) maximum and 4 inches (102mm) minimum. The height shall be measured vertically between the nosings of adjacent treads. The greatest riser height within any flight of stairs shall not exceed the smallest by more than 3/8 and the rise shall not be less than 11 inches. Check the local building codes on stair riser height if you are building your own staircase.
Usage of Riser
- Risers adjacent to a public way
- Used in the walkways or a driveway serving.
Nosing
Nosing is the horizontal, protruding edge of a stair where most foot traffic occurs. Mostly, it is the half-rounded molding fixed to the ends of the threads exposed in half which covers where the balusters fit into the treads. Nosing is the edge of the tread projecting beyond the face of the riser and the face of a cut string. This is where the thread above a riser overhangs it. In some cases, tread might not have a nosing
Nosing Material
These stair parts can be manufactured from a variety of materials including Aluminum, vinyl, and wood.
Usage of Nosing
- Stair nosing is being used at staircases for different purposes where safety is the number one.
- It is a safe way to finish your wood and protects our stair edging from breaking or getting damaged in general.
- Stair nosing helps to improve the visibility of wooden stair edges.
Bullnose
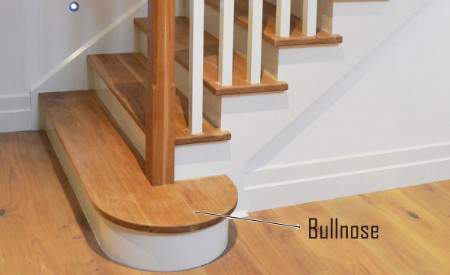
It is known as Starting footstep. When stairs are unbolted on one or both sides, the initial step above the lower floor may be wilder than the other steps and rounded. A double bullnose refers to a staircase that is not against a wall and therefore there is a bullnose at both ends of the starting step.
Usage of Bullnose
- It allows the balusters to form a wider, more solid base for the end of the handrail.
- This is where the bottom step protrudes beyond the newel post.
String
It is also known as a stringer or stringer board. There are structural supports that run along either side of the staircase, though the treads may be supported in many other ways. The stringers are sometimes notched so that the risers and treads fit into them.
String Shape and Size
There are several notable types of string (The stringer is usually 220mm wide and 32mm thick. The length will depend on the rise and go).
Usage of String
- Stringer on open-sided stairs often opens themselves so that the treads are visible from the side. Such stringers are called cut stringers.
- Stringers on a closed slide of the stairs are closed. The closed string extends above and below the level of the treads and risers; above the pitch line. This is only done on the outside of the staircase as there is no need for the staircase to run and the string is along a wall.
https://civiltoday.com/construction/building/139-stair-staircase-parts-components
Winders
Winders are the steps that are narrower on one side than the other. A series of winders form a circular or spiral stairway. Stairway winders or turns involve triangular treads to complete the turn. When three steps are used to turn a 90-degree corner, the middle step is called a kite winder as a kite double winder. The Toronto Home inspection shows that only one set of winders should be allowed in a staircase and the dimensions should be tripping hazards.
Winder Shape and Size
Winders must be in a room with the proper definition. You cannot create winders in an area composed of only 2 corner walls. If this configuration is needed, enclose the area in with invisible walls so that a room area is defined.
Usage of Winders
- Basically, they are used to change direction.
- It can bail you out of the situation where there isn't enough headroom .for a standard landing.
Balustrade
The balustrade is one of the vertical components of stairs. A balustrade is a collective name for the complete assembly of handrails, base rails, newels, spindles, infill, and newer caps.
Handrail: Stair Railing
The term "Handrail" is sometimes used to mean just the banister or sometimes just the balusters. A handrail is a rail that is designed to be grasped by the hand to provide stability or support. It is also known as a railing or banister. They are typically supported by posts or mounted directly to walls. There is often a railing on both sides, sometimes only on one side or not at all, on a wide staircase, there is sometimes also one in the middle or even more. The handrails up the side or sides of a stairway and, as an extension, along with the edge of a landing.
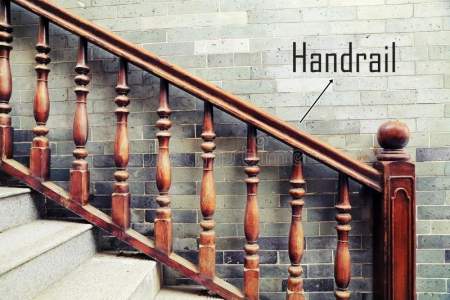
Handrail Material
The material of a handrail can be stainless steel, cast iron, or aluminum.
Usage of Handrail
- This is an angled member for handholding, as distinguished from the vertical balusters which hold it up for stairs that are open on one side
- They are grooved out so that the spindles fit into the underside of them.
- Using straight lengths of handrail connected to handrail fittings and ramps, the handrail flows over the tops of newel turnings creating a continuous run of a handrail
- The handrail is commonly used while ascending or descending staircases in order to prevent injuries.
Newel
The newel is a sturdy vertical post at the end of the turn of a banister. Newel is also known as a central pole or support column. Since it is a structural component, it extends below the floor and subfloor to the bottom of the floor joists and is bolted right to the floor joist. There are four kinds of newel stair posts which are- standard, landing, pin-top, and stabilizer newel posts. Visually it looks like half the newel is embedded in the wall. For open landings, a newel may be extended below the landing for a decorative newel drop.
Newel Shape and Size
Typically, they are 90mm x 90mm.
Usage of Newel
- A half-newel may be used where a railing ends in the wall.
- It is a large baluster or post used to anchor the handrail.
- It accommodates the strings, handrails, and treads/risers of stairs and is usually seen at the head or foot of a flight of stairs.
Volute
A volute is a handrail end component for the curtail step or bullnose footsteps that curve inward like a spiral. It is said to be left or right-handed depending on which side of the handrail is as one faces up the stairs. The detail is like a scroll at the entry of a handrail, sometimes called a monkey's tail. Available with an up-ramp, it is installed at the bottom of the side on a starting step, extending out from the side of the staircase. However, it has the most difficult installation process you can find on a staircase.
Usage of Volute
- Volutes provide a gentle, graceful end for linear handrails
- add an elegant flourish to any staircase.
Baluster
The baluster is a term that holds up the handrail. It is a vertical member which posts in the space under the banister to the treads or floor( on the side of a landing). Sometimes. it is simply called a guard or spindle.
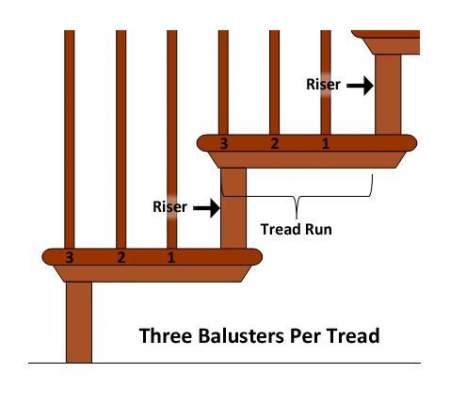
Baluster Material
It is made of stone or wood and sometimes of metal which can be plain or decorative.
Baluster Shape and Size
Treads often require two balusters. The second baluster is closer to the riser and is taller than the first. The extra height in the second baluster is typically in middle between decoration elements on the baluster. That way the bottom decorative components are aligned with the tread and the crown elements are aligned with the tread and the top elements are aligned with the railing angle.
Turnout
Instead of a complete spiral volute, a turnout is a quarter-turn rounded end to the handrail. It is a stylish way to start a stairway. They are less dramatic than volutes but still attractive. Turnout is of two types- left and right-hand turnout. If you are facing the bottom of the stairway, a right turnout would be on the right side of the stairway and a left turnout would be on the left side. A turnout must have a pin-top Newel post below.
Turnout Material
It is available in a variety of woods like hard maple, hickory, alder, red oak, poplar, American cherry, etc. It is made of clear wood with no knots or blemishes.
Usage of Turnout
- Turnout is used to finish off the bottom of the stair railing system.
- It can be used on a straight or curved stair.
- It allows a continuous flow of handrails.
- It gives a perfect accent to your starter step.
- It is also easy to install.
Gooseneck
A gooseneck is a vertical handrail that joins a sloped handrail to a higher handrail on the balcony or landing. It is the part of the stair hand railing. Gooseneck= Vertical turn + Up-ramp. Goosenecks come in a variety of shapes and sizes. Don't purchase a gooseneck that doesn't match your handrail.
Usage of Gooseneck
- They are often used for changing directions on a stairway handrail at a landing or floor
- In order to meet local building codes, you will find a set of winder stairs with a long gooseneck to make the transition between the small steps.
Rosette
Where the handrail terminates in the wall and a half-newel is not used, it may be trimmed by a rosette. It is an optional decorative wood stair part. While they are more of an ornamental feature, the process of attaching a handrail to a wall is made easier by using them. If your balustrade is a traditional style, then rosettes will add an additional piece of elegant detail. However, if you prefer a cleaner more contemporary, you should probably consider not adding a rosette.
Rosette Material
Rosettes are made of woods like red oak, white oak, walnut, pine, beech, etc.
Usage of Rosette
- It is used as a decorative transition accent between handrails and walls.
Easing
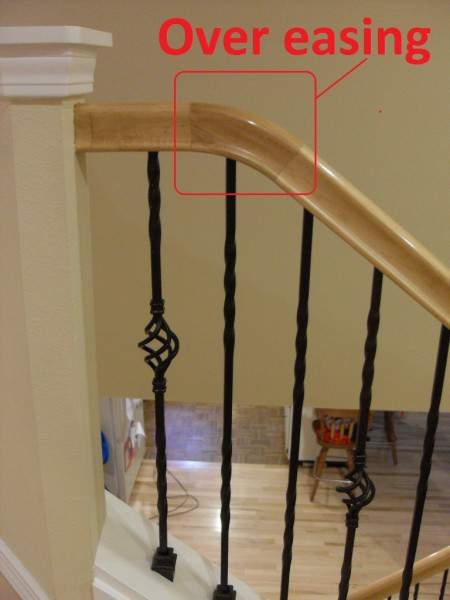
The word easing refers to any type of hand railing change in direction. Wall handrails are mounted directly onto the wall with wall brackets. At the bottom of the stairs, such railings flare to a horizontal railing, and the horizontal portion is called a starting rising. At the top of the stairs, the horizontal portion of the railing is called - easing. Up easing is an element of a handrail that allows changing the direction of a handrail from angular to vertical.
Trim
Stair trim not only enhances the aesthetic appeal of your staircase but also helps to cover any gaps or uneven edges between the stair treads and risers. Typically, trim is applied at the meeting point of walls and the ground, and is often used where the tread and riser meet. For a neater finish, shoe molding can be used where the lower floor and the first riser meet. However, trimming the starting step can be a bit tricky as the last riser above the lower floor is usually rounded. With the right tools and techniques, the challenge of trimming the starting step can be easily overcome, resulting in a beautiful and seamless finish.
Finial
A stair finial is a decorative cap that sits atop a newel post, serving as the final touch to the end of a balustrade. While it is primarily used for its ornamental value, it also helps to anchor the balustrade, providing stability and support. Stair finials come in a variety of shapes and sizes, ranging from simple and understated to intricate and detailed. They can be made from a range of materials, including wood, metal, and glass, and can be painted, stained, or left natural depending on the desired look. Adding a finial to a staircase can elevate the overall design, creating a polished and sophisticated look.
Fillet
A stair fillet is a decorative element that is installed between the balusters of a staircase railing. It is usually made of wood and is designed to fill the gaps between the balusters to give a neat and finished look to the staircase. Fillets can be plain or decorative, depending on the design of the staircase. They are often used in traditional or classical stair designs and can be stained or painted to match the color of the balusters and other staircase components. The use of fillets in staircase design not only adds aesthetic value to the staircase but also serves a practical purpose by ensuring safety and preventing small objects from falling through the gaps in the railing.
Flutes
Stair flutes are decorative grooves that are typically found on the face of a stair's balusters. They can be used to add an extra touch of style to a staircase and are often used in more traditional or ornate designs. The flutes are typically evenly spaced along the baluster and can add depth and texture to the overall appearance of the staircase. They can also serve a practical purpose by providing extra grip for those using the stairs, especially if the stairs are made of a slippery material such as polished wood or marble. Stair flutes are a versatile design element that can be incorporated into a wide range of staircase styles to add an extra layer of visual interest.
FAQ
1. What is the curtail step?
The answer is: A curtail step, also known as a starting step, is a decorative element that is often used at the bottom of a staircase. It is typically larger and more ornate than the other steps, and it provides a smooth transition from the bottom of the stairs to the floor. The curtail step is typically wider and deeper than the other steps and may have a curved or angled shape. It is often used as a design element in grand staircases and can be made from a variety of materials, including wood, metal, and stone.
2. What is a stairwell? define stairwell.
Definition: A stairwell is a vertical shaft or opening in a building that contains a staircase. It is a structural element of a building that is designed to provide a means of vertical circulation between floors or levels. Stairwells are usually enclosed spaces that are separated from other areas of the building by fire-resistant walls and doors, and they are designed to provide a safe means of escape in case of a fire or other emergency. In addition to their functional role, stairwells can also be designed to enhance the aesthetics of a building and provide a sense of grandeur or drama.
3. What is the handle on the stairs called?
The answer is: The handle on stairs is typically called a handrail. It is a rail that is designed to be grasped by the hand to provide support and stability while ascending or descending a staircase. The handrail is usually installed along one or both sides of a staircase and may be made of a variety of materials, including wood, metal, or plastic.
4. What is the bottom of the stairs called?
The answer is: The bottom of the stairs is typically referred to as the "stair landing" or simply "landing." It is a flat area at the base of the stairs that provides a transition between the stairs and the floor. The landing can be either a platform or a series of steps that allow for a safe and convenient way to move from the stairs to the floor. The landing also serves as a safety feature, providing a space for someone to stand and regain their balance before continuing down the stairs or moving to another area.
5. Panels on a staircase are usually referred to by what name?
The answer is: Panels on a staircase are typically referred to as balusters or spindles. They are the vertical posts that support the handrail of the staircase.

