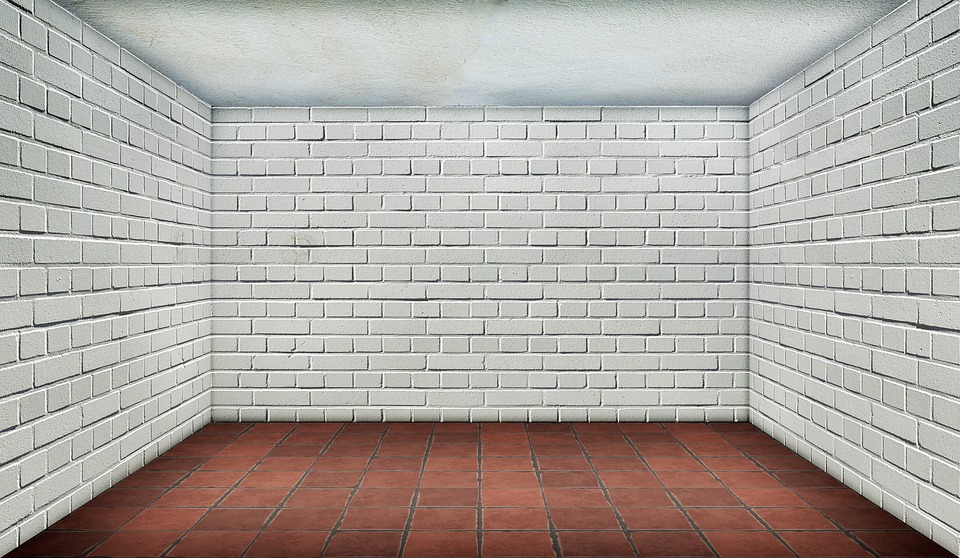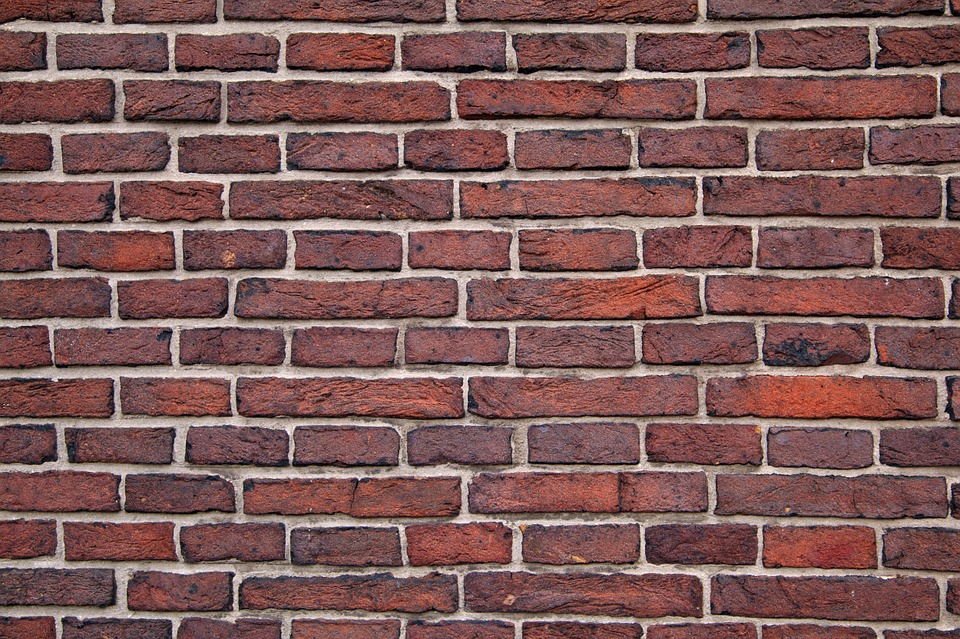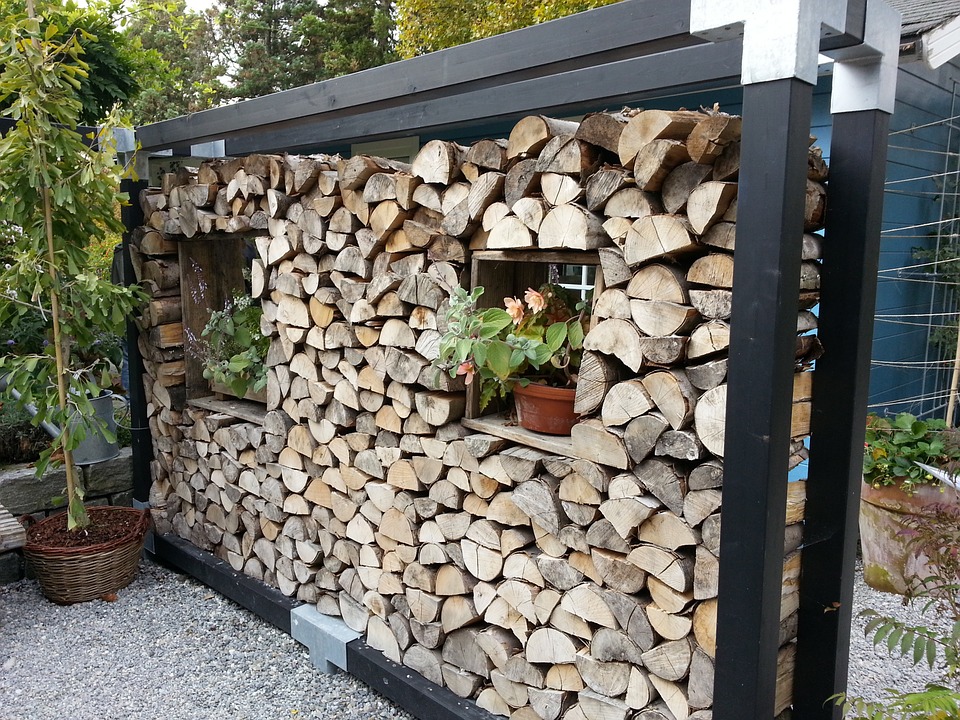Partition-walls are a significant component of a building design. Without partition walls, a building's plan cannot be decorative or structured. Therefore, we need to know about the detail of partition walls, types, functions, and advantages.
What is a Partition Wall?
A partition wall defined as a wall or division made up of bricks, studding, glass or other such material and provided for dividing from one room to another room.

Partition Wall can be constructed as a load-bearing wall or non-load bearing wall. The load-bearing partition wall is known as the internal wall. These internal walls do not carry any weight. Sometimes partition wall may be folded, collapsible, or fixed type. Partition walls or walls can be constructed in various shapes like –thin, light, or thick, heavy, etc. Mainly, these walls' requirements are based on building materials and design.
Types of Partition Walls
Nowadays, a building has multi-rooms and the partition walls divide these rooms. To occupy room privacy and service, partition walls are the best choice and may be constructed for various purposes in different types and shapes. However, depending on building materials, design, and requirements, partition walls can be of different types. Such as:
- Brick Partitions Wall
- Reinforced Brick Wall
- Hollow & Clay Brick Partition Wall
- Concrete Partitions Wall
- Glass Partitions Wall
- Straw Board Partitions
- Plaster Slab Partition Wall
- Metal lath Partition Wall
- A.C. sheet or G.I. Sheet Partitions Wall
- Wooden Partition Wall
- Lumber Partitions
- Asbestos Cement Partitions
- Double Glazed Window
{adselite}
A brief description of these partition wall types is discussed below.
Brick Partition Wall
Brick walls are known for their stretcher bond as the wall is plastered at both sides. Raw materials are used to make this wall, which makes it economical. They tend to be hard, durable, reusable, and recyclable. It also comes with less environmental pollution due to the manufacturing process. Brick Partition walls are only made of plain bricks and can be three types. Such as- Reinforced Bricks, bricks-nogged, or hollow bricks. The height of the plain brick partition of half brick stiffness is not more than 2m. Reinforced brick partition walls reinforce the form of wire mesh or hoop iron or steel bars. The brick-nogging partition wall consists of brickwork built up within a schema of wooden members. Brick partition is non-flammable and sound-proof. Brick wall also comes with a few disadvantages:
- It takes a lot of time to construct brick walls.
- Brick walls cannot be used in seismic zones.
- It causes fluorescence when the brick wall is not exposed to the air.
- Brick walls are hard to clean.

Reinforced Brick Wall
Reinforced brick is much more durable due to the placement of reinforcements. Reinforcements, which are in front of wire mesh strips or iron bars, are placed at every third or fourth course. The thickness of the wall is equal to 10cm or half a brick. The implements used for construction are low-tech. It does not require shuttering and concrete. This type of partition wall is utilized when a superior longitudinal bond is required and when the partition needs to help other superimposed burdens.
The advantages of reinforced brick walls are:
- Durability: Reinforced brick walls are much more durable than traditional brick walls due to the placement of reinforcements.
- Strength: The addition of reinforcements increases the strength of the wall and makes it able to withstand heavier loads.
- Easy to construct: This type of wall does not require high-tech implements or shuttering, which makes it easier to construct.
- Cost-effective: Reinforced brick walls can be more cost-effective compared to other types of walls as they do not require concrete and high-tech materials.
- Longitudinal bond: This type of wall is useful when a superior longitudinal bond is required, meaning that the bricks are laid in such a way that they overlap with the ones below.
- Aesthetic appeal: Reinforced brick walls can also have an aesthetic appeal, making them a popular choice for both residential and commercial construction projects.
Hollow & Clay Brick Partition Wall
Hollow concrete block partitions are designed for individual units of concrete. Clay blocks used are well-ready from clay or earthenware, and they are either solids or hollow. Hollow clay blocks of section 30*20 cm with thicknesses varied from five cm to 15 cm can even be used. The blocks are supplied with grooves on the prime, bottom, and sides, surfaces are kept glazed in several colors. They do not modify their volume and are lighter in weight. These varieties of walls are lightweight, rigid, economical, durable, and fireplace resistant.
Concrete Partitions
The concrete partition wall consists of a concrete slab, plain or reinforced, supported laterally by vertical members. These slabs may be either precast or cast in situ. It may be either formed or solid unmoved. Unique concrete posts are used for the development of constructed concrete partition walls solid in place walls, 10 cm thick and below, their social control consists of soft-cast steel bars placed within the center of the wall thickness. The concrete combines 1:2:4. It helps in resisting horizontal loads like earthquakes to a great extent. Even though it is rigid and stable both in vertical and horizontal directions, the framework is costly.
Glass Partition Walls
Glass partition walls are made up of sheet or hollow glass blocks. Glass sheet partition is built by fixing a sheet of glass in a wooden structure. The hollow glass block partition wall is constructed from hollow glass blocks. Hollow glass blocks are translucent glass units that are lightweight and manufactured in various thicknesses, shapes, and sizes. Glass partition walls are cheap, accessible in construction, and provide reasonable privacy. It offers sensible aesthetics, and permits lightweight. This kind of wall is damp, sound, and warmth proof, simple to wash and maintain. During these partition walls, sheets of glass are fastened within the framework of wood or metal. Hollow blocks don't want timber frameworks.
Straw Board Partitions
Straw Board partition walls are useful where the transference of partitions is frequent. This type of partition wall is made of compressed straw-covered thick paper or hardboard. Strawboard partition walls are heat-sound-proof and easy to construct.
Plaster Slab Partition Wall
Plaster slab partition walls are manufactured from burnt minerals or plaster of Paris, mixed with wood. This sort of partition wall is 5cm to 10cm thick slabs that are ready in iron or timber molds. Within the plaster slabs, appropriate grooves are provided to create rigid joints. During this partition, walls, nails, and screws are often simply driven into these slabs. The plaster slab surface of this partition wall may be left smooth or rough, and the formwork is not plastered. However, the rough surface acts as a key for the plaster.
Metal Lath Partition Wall
Metal lath partition walls are skinny, strong, durable, and inconsiderably incombustible. It needs a framework of steel or timber for fixing it in position. Lath is tied by galvanized iron wire to soft-cast steel bars or channels spaced 15 to 30 cm apart. It will be plastered on both sides and maybe improved insulation against heat and sound. The metal lath and plaster partition walls-cavity. Metal lath on either side of specially formed steel channels spaced at 30 to 45 cm apart. The channels are usually 3 to 10cm deep.
A. C. Sheet or G.I. Sheet Partitions Wall
These partition walls are economical, lightweight, and rigid if appropriately created. It is fastened to the border of wood or steel. Each slab consists of a core or furrowed asbestos cement sheet (5mm) with the plain asbestos cement sheet (10mm) connected to that on either facet.
Wooden Partition Wall
Wooden partition walls are lighter in weight and simple to construct, neither sound-proof nor fire-proof. This partition wall is not appropriate for damp locations. Wooden partitions contain wooden edges that are connected to a sidewall and tied down to the floor. You can cover the divider with sheets or mortar on the two sides to make a strong partition. Wood partition walls are two types –
- Common Partitions
- Trussed Partitions.
Standard partitions are composed of vertical members referred to as studs bridged between the higher horizontal (head) and lower horizontal (sill) members. Trussed partitions are designed on the principle of the truss is helpful wherever it is attainable to produce solely. Wood partitions are lightweight and easy to construct, but they are prone to rot, and insect infestation and are not fire-resistant either.

Lumber Partitions
Timber partitions are the wood framework that is supported on the ground below or by sidewalls. The structure consists of a rigid arrangement of timber members, which can be plastered or lined with boarding etc. from each side. It is not noncombustible.
Advantages of Lumber Partitions
Some advantages of lumber partitions are:
- Cost-effective: Timber is a cost-effective material, making it an affordable option for partitioning.
- Renewable: Timber is a renewable resource, and with proper forest management, it can be harvested sustainably.
- Aesthetic appeal: Timber partitions provide a warm and natural look, adding aesthetic appeal to a space.
- Easy installation: Lumber partitions are easy to install and can be easily modified or reconfigured as per the need.
- Insulation: Wood has natural insulation properties, providing thermal insulation to the partition.
- Acoustic properties: Timber partitions can help with sound insulation, making them a suitable option for spaces that require acoustic privacy.

Asbestos Cement Partitions
Asbestos cement partitions are lightweight in weight, impervious, durable, watertight, and fire-proof. Asbestos cement sheets are produced of asbestos cement sheets and fixed into the timber framework. Sheets are fixed in position and associated with cement adhesive. They are primarily adopted in works of transitory character.
Advantages of Asbestos Cement Partitions
The advantages of asbestos cement partitions are:
- Lightweight: Asbestos cement partitions are lightweight, which makes them easy to install and transport.
- Impervious: Asbestos cement partitions are impervious to water, which makes them suitable for use in areas where moisture is present.
- Durable: Asbestos cement partitions are durable and can last for a long time, which makes them a cost-effective option.
- Fire-proof: Asbestos cement partitions are fire-proof, which makes them a safe option for use in buildings.
- Versatile: Asbestos cement partitions can be easily cut and shaped to fit any space, which makes them a versatile option.
- Easy to install: Asbestos cement partitions are easy to install, which makes them a popular choice for construction projects with tight deadlines.
- Affordable: Asbestos cement partitions are relatively inexpensive, which makes them a cost-effective option for construction projects.
Double Glazed Window
A double-glazed window is employed for acoustic insulation. During this window, air capacity between two panes is kept at 50mm or a lot. The air contained in the slender cavity is sort of 'stiff' and transmits vibration at low frequencies. Precise joints give this system a "frameless" glazed look. Double-glazed window partition walls are widely used in all offices, private meeting areas, and board rooms.
Advantages of Double-Glazed Window
The advantages of double-glazed windows include:
- Better insulation: Double glazing provides better insulation than single-pane windows, which can result in lower heating and cooling costs.
- Improved soundproofing: The air gap between the two panes of glass provides an additional barrier to sound, reducing noise from outside.
- Increased security: Double-glazed windows are more difficult to break than single-pane windows, providing increased security against forced entry.
- Reduced condensation: The air gap between the two panes of glass helps to reduce condensation on the interior of the window.
- Enhanced aesthetic appeal: Double-glazed windows can provide a more modern and sleek appearance to a building, and the absence of visible frames can enhance the overall look of the window.

