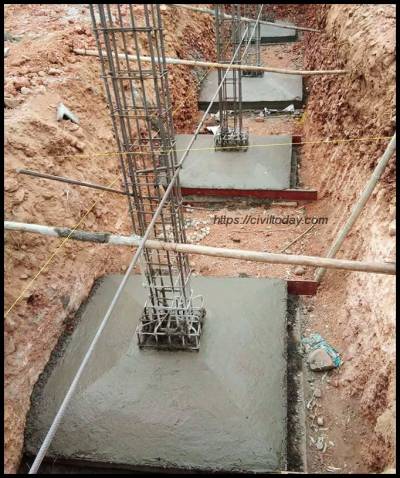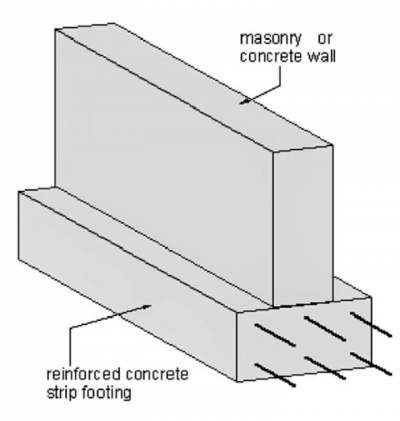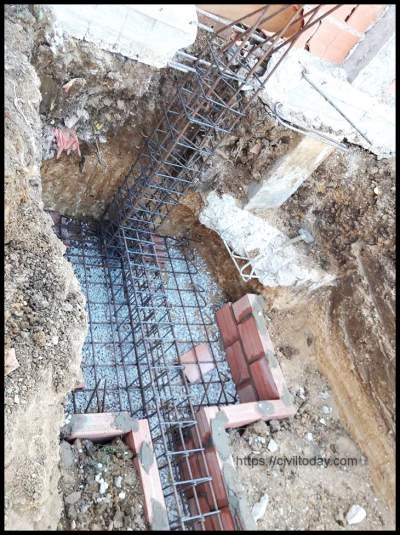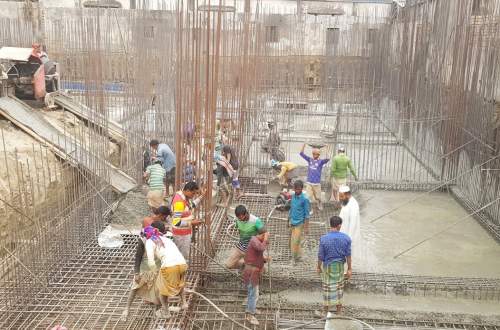In this article, we will discuss what is a shallow foundation along with different types of shallow foundations.
What is a Shallow Foundation?
A shallow foundation is a type of foundation that transfers building loads to the earth very near the surface, rather than to deeper soil or rock layers. Shallow foundations are typically used for small, simple structures such as houses, garages, and sheds. They are also used for some larger structures such as bridges and towers. The soil below shallow foundations is usually not excavated or reinforced in any way.
Shallow foundations are usually less expensive to construct than deep foundations because they require less excavation and less material. However, shallow foundations are not always appropriate. The soil must be able to support loads of the structure without settlement or failure. In some cases, the soil may be too weak or too compressible to support a shallow foundation, and a deep foundation may be necessary.
Different Types of Shallow Foundations
Shallow foundations are of various types depending upon their load-bearing capacity, size of the foundation, soil conditions, and construction procedure. Some of the common types of shallow foundations are as follows:
- Individual Footing or Isolated Footing
- Wall Footing or Strip footing or Continuous Footing
- Combined Footing:
- Cantilever or Strap Footing
- Raft or Mat Foundation
Isolated Spread Footing or Individual Footing
It is the most commonly used type of foundation. An isolated footing is a type of foundation that is used to support a single column or pier. It is also known as column footing, pier footing or pedestal footing.
It is typically rectangular in shape and is placed under the base of the column or pier. The footing is usually made of concrete and is reinforced with steel rebar to provide additional strength.
Isolated footings are often used in areas where the soil is not strong enough to support the weight of the structure. They are also used when the structure is not attached to another structure, such as a building. This type of footing is typically used for small structures, such as sheds or decks.

Combined Footing
When the soil is weak and the distance between the two columns is large, then it is more economical to provide a combined footing. The combined footing is generally rectangular or trapezoidal in shape.
The combined footing is generally constructed of concrete. The concrete is poured into the forms that have been placed around the columns or walls. The forms are then removed and the footing is left to cure.
Wall Footing or Strip footing or Continuous Footing
When a row of columns or wall is to be provided, then strip footing is provided. It is also known as wall footing or trench footing. Strip footing is usually provided for the load-bearing walls.
This type of footing is typically used when the soil is not strong enough to support the weight of the structure. By spreading the load over a larger area, the strip footing or continuous footing can help to prevent the foundation from sinking into the ground.

Cantilever or Strap Footing
A strap footing is a type of combined footing that is used when the edge of the footing cannot be extended beyond the property line. The foundation under the columns is built individually and connected by a strap beam.

Raft or Mat Foundation
A mat foundation is a type of foundation that is typically used in areas where the soil is not stable enough to support a traditional foundation. A mat foundation is a thick slab of concrete that is typically reinforced with steel rebar. The mat foundation is then placed over the entire area of the building, which distributes the weight of the building evenly over the soil.


