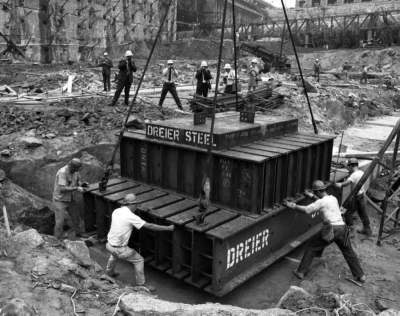A foundation that consists of one, two, or more tiers of beams (typically steel) superimposed on a layer of concrete to disperse load over an extensive area is a grillage foundation. It is used at the base of columns. These tiers are encased in concrete and are at right angles to each other. This type of foundation is generally used for heavy structure columns piers and scaffolds.
Though both foundation and grillage look the same they are different. Where the foundation transfers load from the structure to the ground, grillage disperses heavy loads over large areas.
Types of Grillage Foundation
According to the materials used in construction, Grillage foundation is of two types:
- Steel Grillage foundation
- Timber Grillage Foundation
Steel Grillage Foundation
Steel Grillage foundation consists of steel joints or beams which are provided in single or double tiers. Its name defines its function and structure as it is made up of steel beams, structurally known as rolled steel joists. A minimum cover of 10 cm is kept on the outer sides of the external beams as well as above the upper flanges of the top tier. The depth of concrete should be at least 15 cm. After we level the base and pour the concrete, we should check if the compaction is done properly and formed an impervious layer of a thickness not less than 15 cm. It shields steel joists from groundwater, which can lead to corrosion. Then we lay the first layer of beams over the concrete bed at a distance of 100mm to 300mm, with the help of pipe separators. Next, we pour concrete between and around the beams of the first tier. After that, we place the second tier of the beam at the right angle to the first tiers with the help of the separator. Then again, we pour concrete between and around the steel beams. By doing so, we connect the steel stanchions to the upper tier with the help of a base plate, side angles, and a gusset plate. These connecting elements are also embedded in the concrete to make the joint rigid.

Timber Grillage Foundation
Timber type foundation is provided for heavily loaded masonry walls of timber columns. This foundation is especially useful in waterlogged areas, where the bearing capacity of the soil is very low and where the loading on the soil is limited to 50-60 KN/m2. Timber planks and timber beams are used instead of steel joists. there is no concrete surrounded between the timber joints. However, the bottom concrete provided in steel grillage is replaced by a timber platform constructed of timber planks. The excavation of the base is leveled. The bottom layer of timber planks of size 20-30cm, width 5-7.5cm thick is laid side by side without any gap between them. Over the top of this layer, a timber beam of the same section as that of the wooden post is placed at right angles. Then another layer of planks again is laid at right angles to the direction of beams. The upper layer of planks maybe 7.5-10 cm. Thick, extending over the full width of the wall base, over which masonry wall is constructed.
Design of Grillage Foundation
For the design of grillage foundation, it is required to calculate the loads and moments from the superstructure. From this, we have to determine the required base area for a suitable allowable ground bearing pressure of the condition. Dividing this area, we will find out the numbers and size of each grillage layer. Then, we have to design the layer so that it cantilevers from the edge of the layer above. It will determine the beam sizes required to resist the bending moments and shear forces. The grillage cannot be enclosed in concrete and the order, because then the composite action of the beam and concrete will be demoralized. The method of construction and loading should be compatible with the design necessities
Installation of Grillage Foundation
Followings are the steps of grillage foundation installation:
- First, for solid monolithic grillage, we have to produce and install the framework. We prefer this grillage because it is more dependable.
- Formwork is made from edging boards in the form of rectangular troughs. Its height is 1 ft and width are equal to the minimum wall thickness of the house. It must be set about 6-8 inches gap in between each grillage.
- Inside the formwork, we have to set a framework of reinforcements connections using binding wire. The least distance from the frame to the side of the formwork is required to be same.
- Next, the reinforcement is linked with the same binding wire used before.
- Then, Concrete has to be prepared using the cement mixer. It is poured in the formwork in a continuous cycle. Fittings must be placed on a height about 25-30mm so that it completely immerses in concrete. Concrete should be carefully poured to avoid unwanted cavities. 6. After filling the surface, the surface has to be leveled and left to dry. When it is dried, the formwork can be removed. The foundation is ready now.

